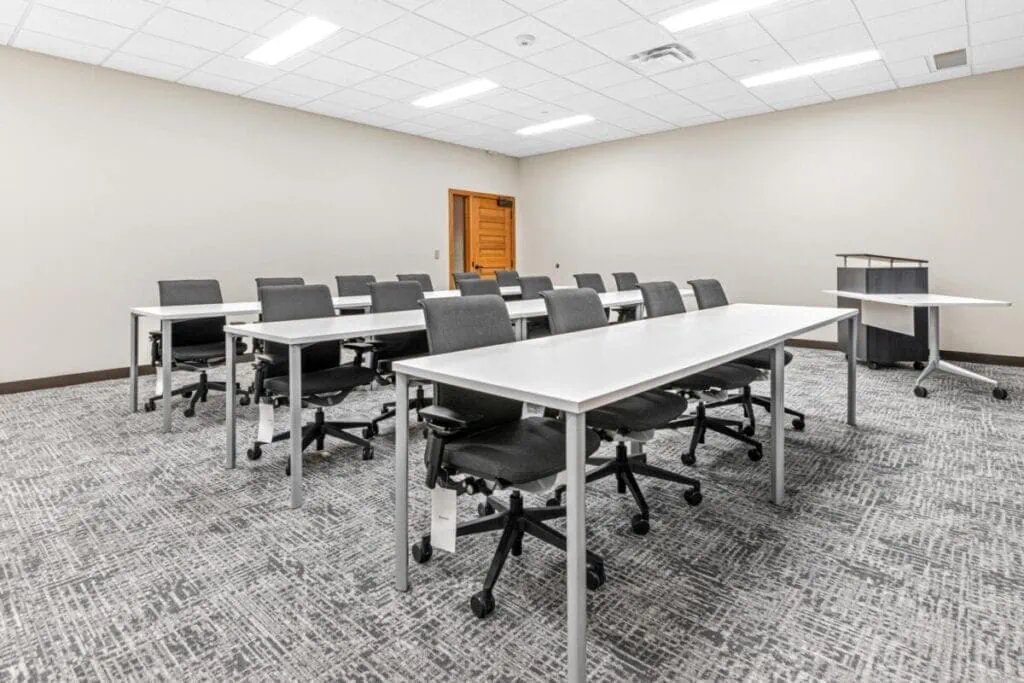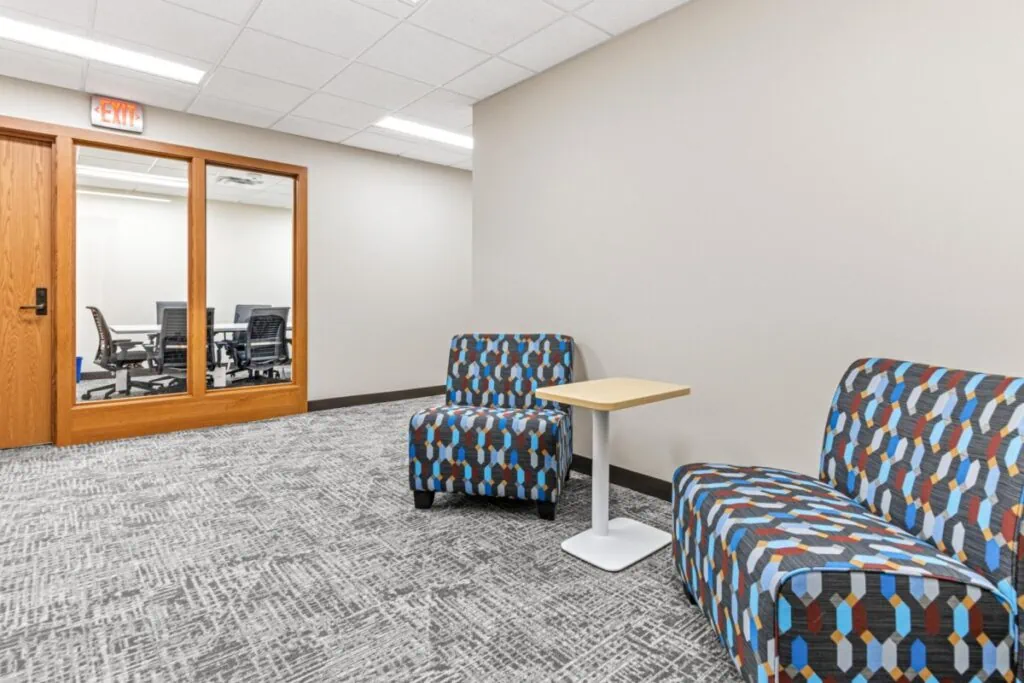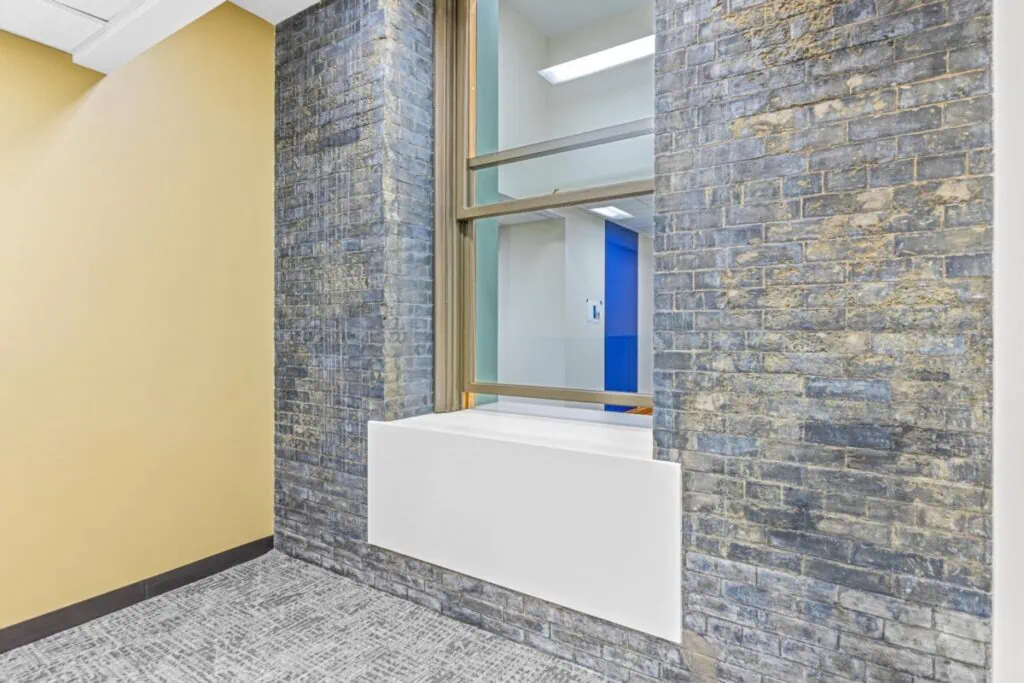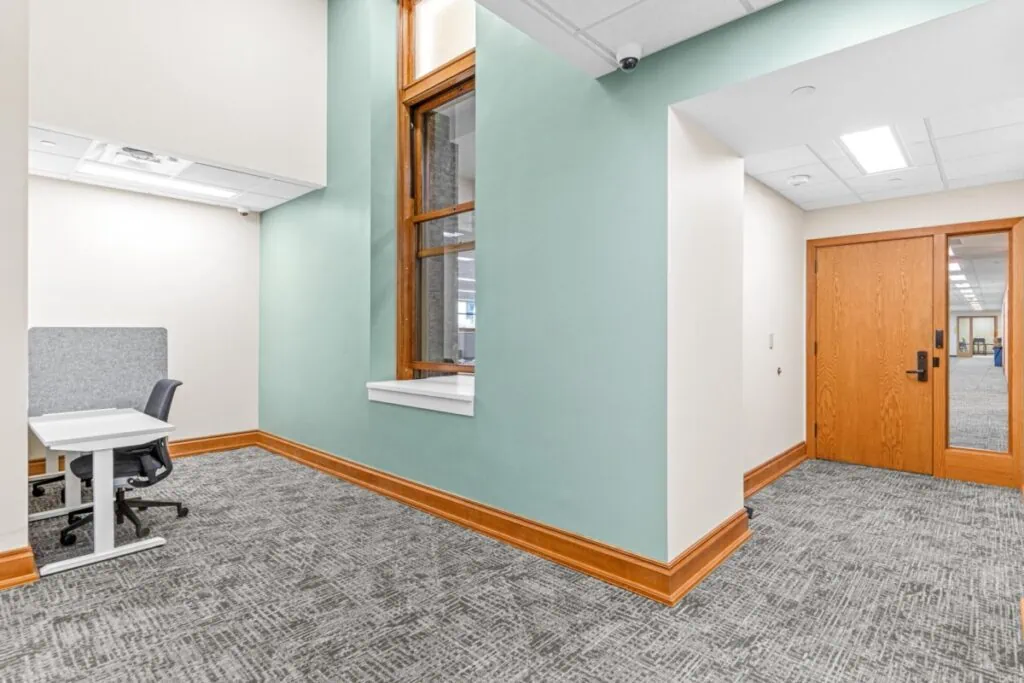The 8,100 sqft MCTC Student Affairs Remodel project consisted of the renovation of 21 administrative offices and the public safety areas of the Minneapolis Community Technical College. This project focused more on interior finishes but also had a major mechanical and electrical upgrade to improve the buildings efficiency. The interior finishes scream MCTC’s bright school colors and provides a comfortable student and parent welcome area. We also updated the security in the skyway from the parking ramp to the school. The project was challenging as we received an award letter and Notice to proceed in the same day and mobilized the following. It was a 6-month project schedule compacted into a 3 month schedule.
Congrats to Jon, Project Manager and Tony, Superintendent on a great project finish!
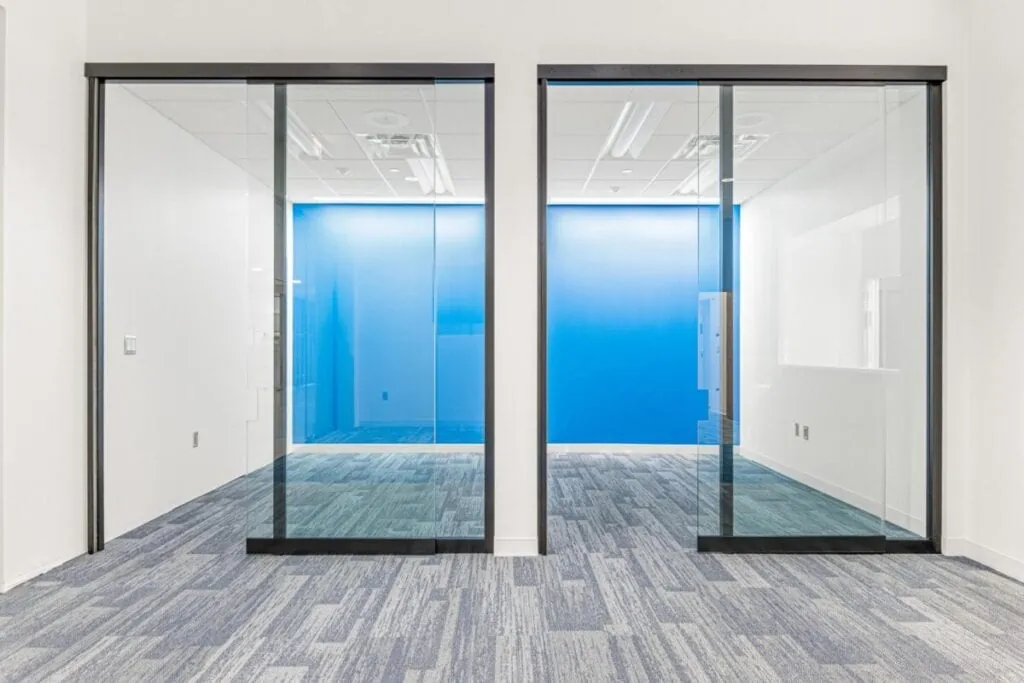
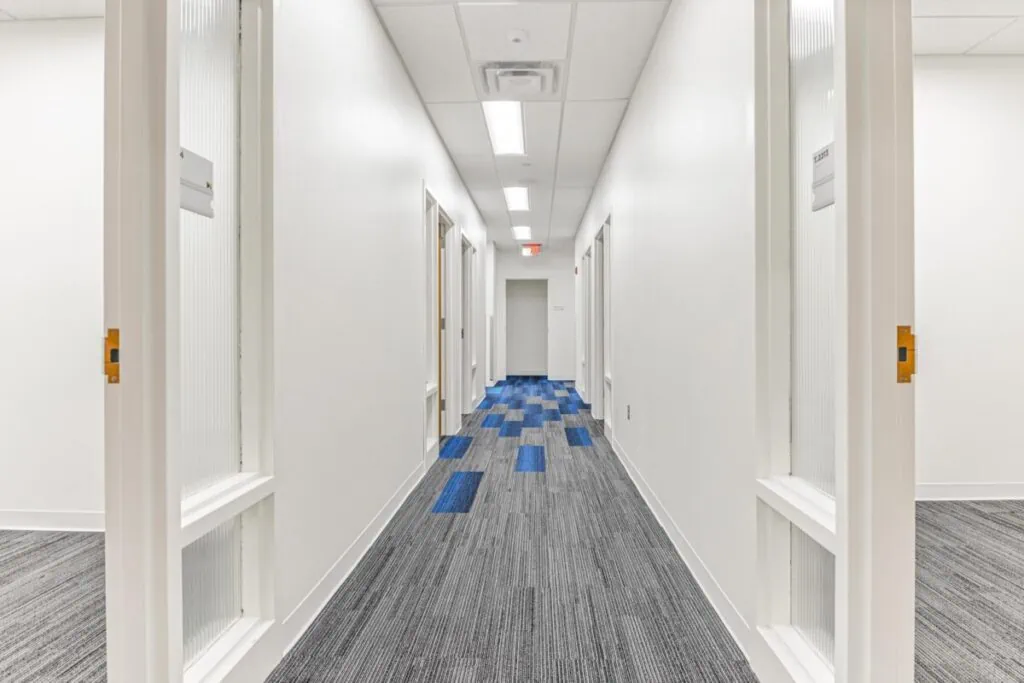
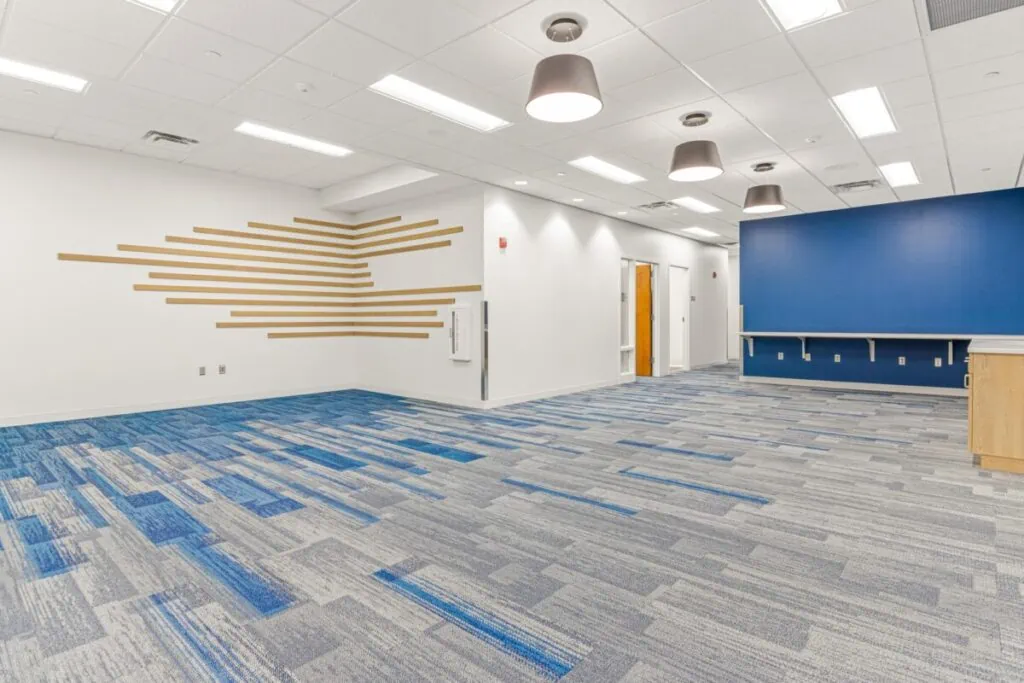
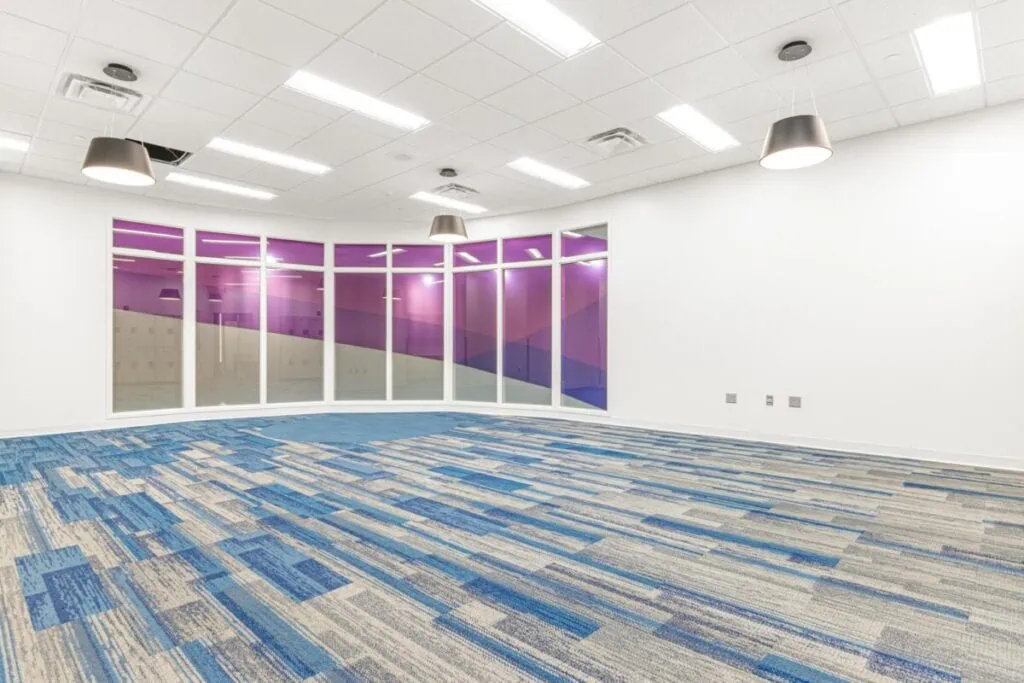
We had a great time out on the golf course for our 9th annual Versacon Golf Tournament. We had just over 50 golfers this year, which made the competition more fun!
Coming in at 8 under par and our tournament champions-- Nolan with Versacon and Chandler & Austin with Schahn Construction. Congratulations!!
Second place with a score of 7 under par: Chuck & Brandt with Versacon, Jon J. with CBRE, and John K. with Painting by Nakasone.
Third place- Jeff with Christensen Group and Alyssa & Michelle with Versacon
Longest drive: Austin with Schahn
Closest to the pin: Tom with Schadegg
Longest putt: Jon J with CBRE
Special thanks to all the companies who donated prizes and to the Refuge Golf Course for hosting us.
We are grateful for all our clients and subcontractors and appreciate the amazing relationships that we have built throughout the years!
Until next year….
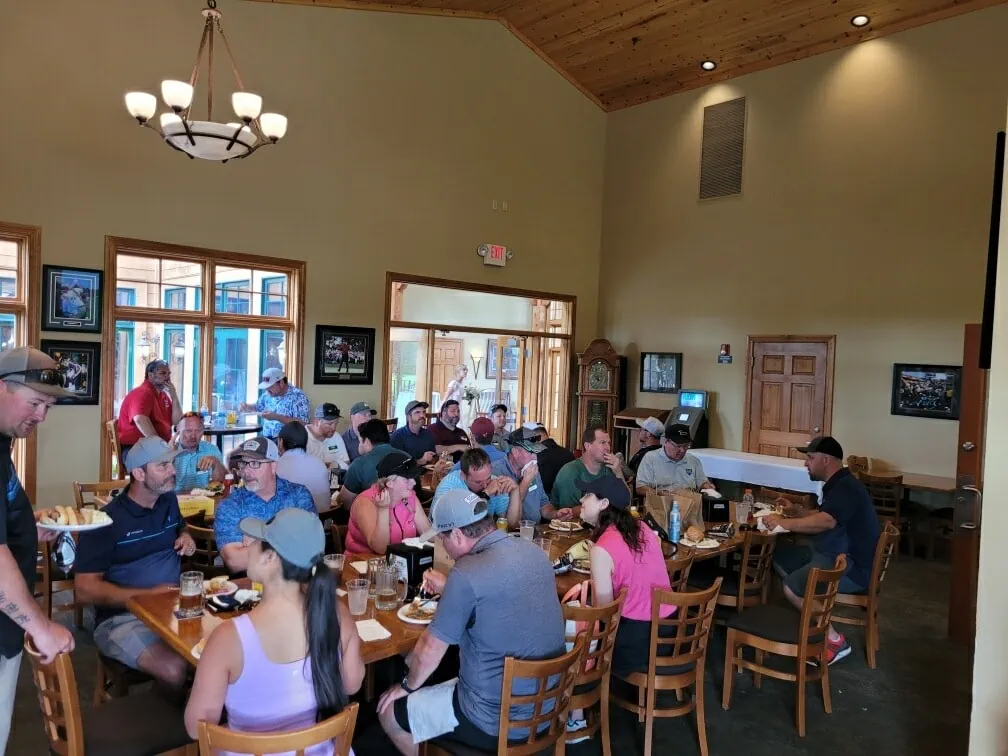

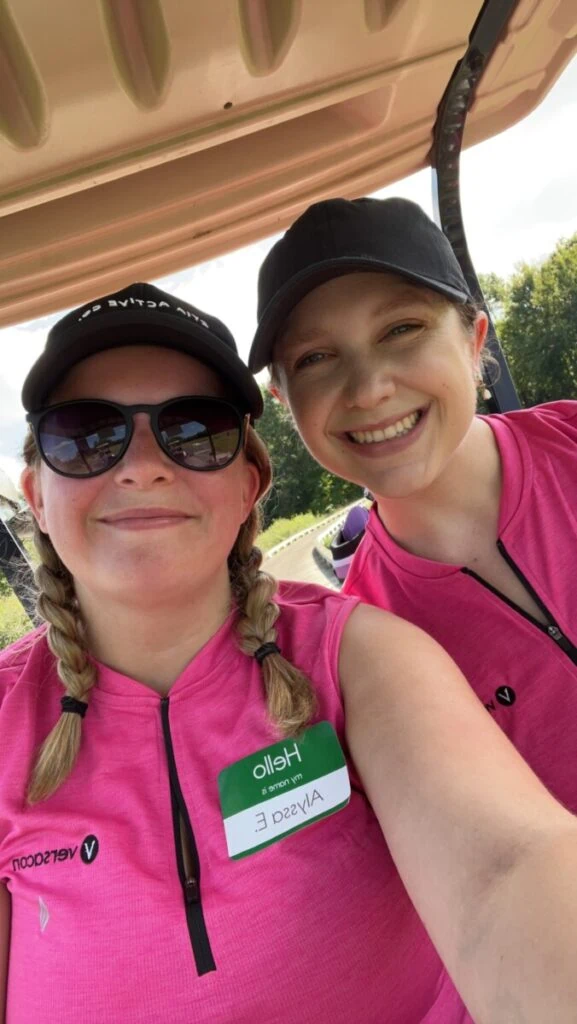
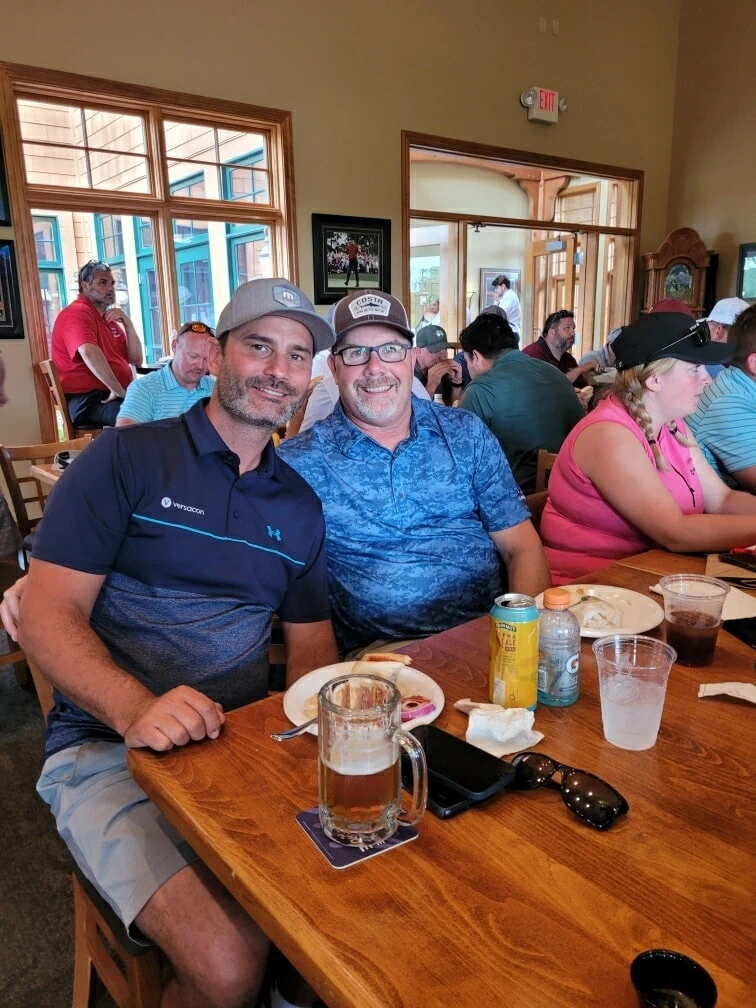





We celebrated with the city of Brooklyn Park and County, State and Federal leaders for the ribbon cutting ceremony of the Small Business Center in Brooklyn Park. We are proud to have been a part of the construction process!
Check out the links below:
https://ccxmedia.org/.../brooklyn-park-celebrates.../
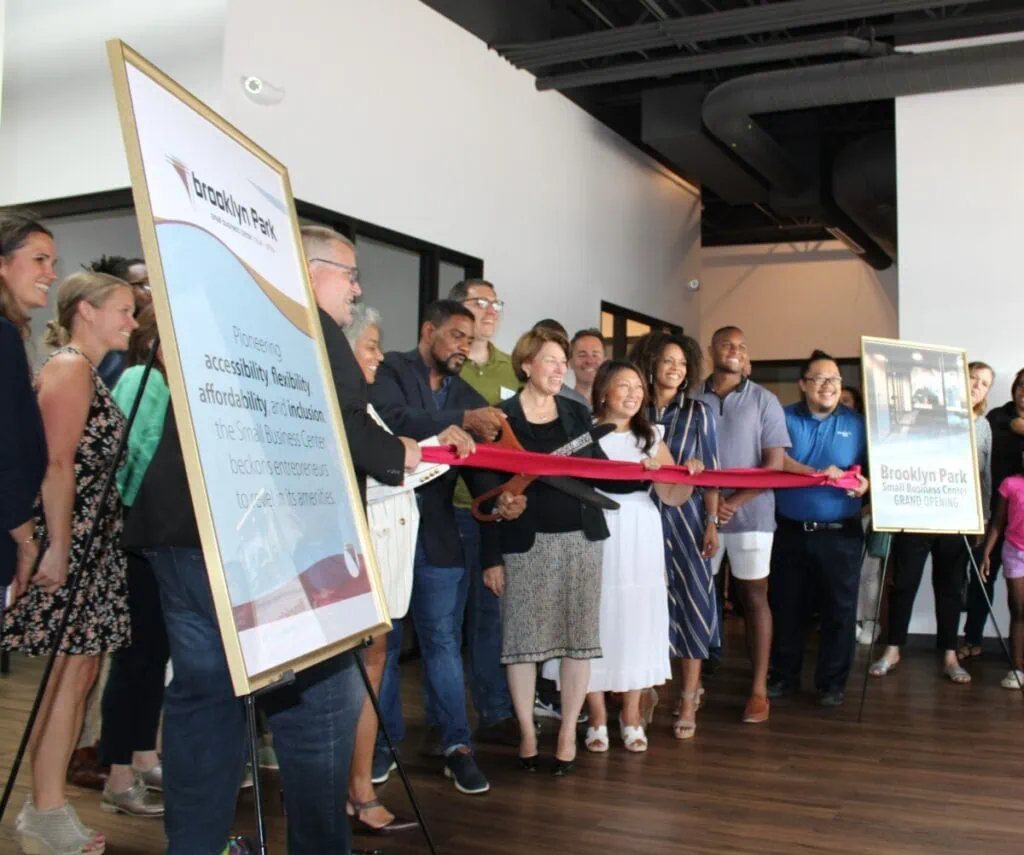
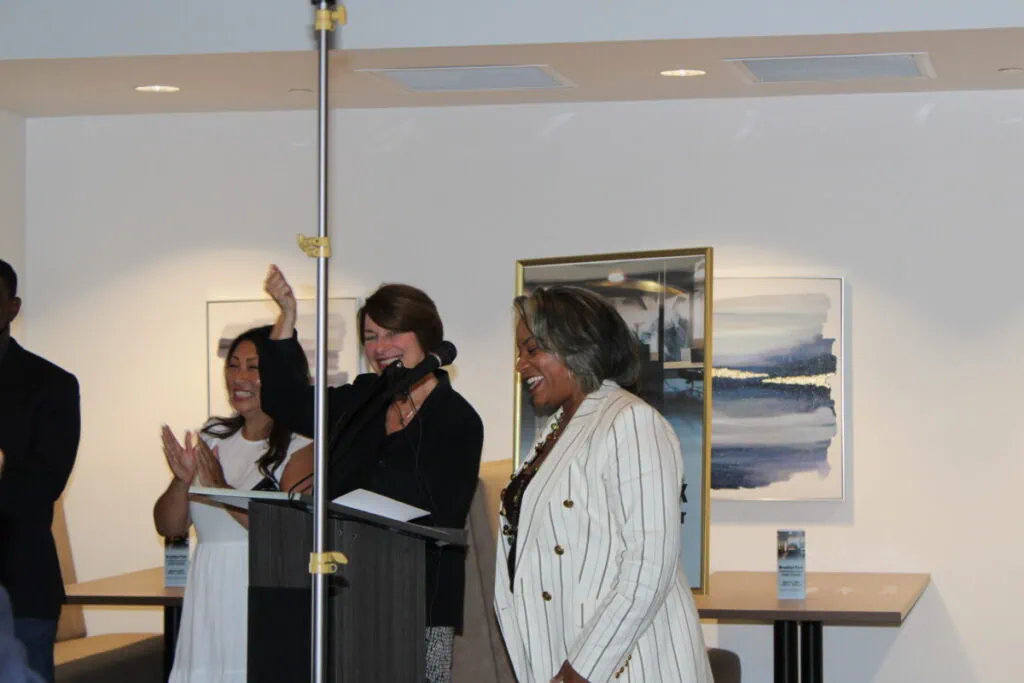
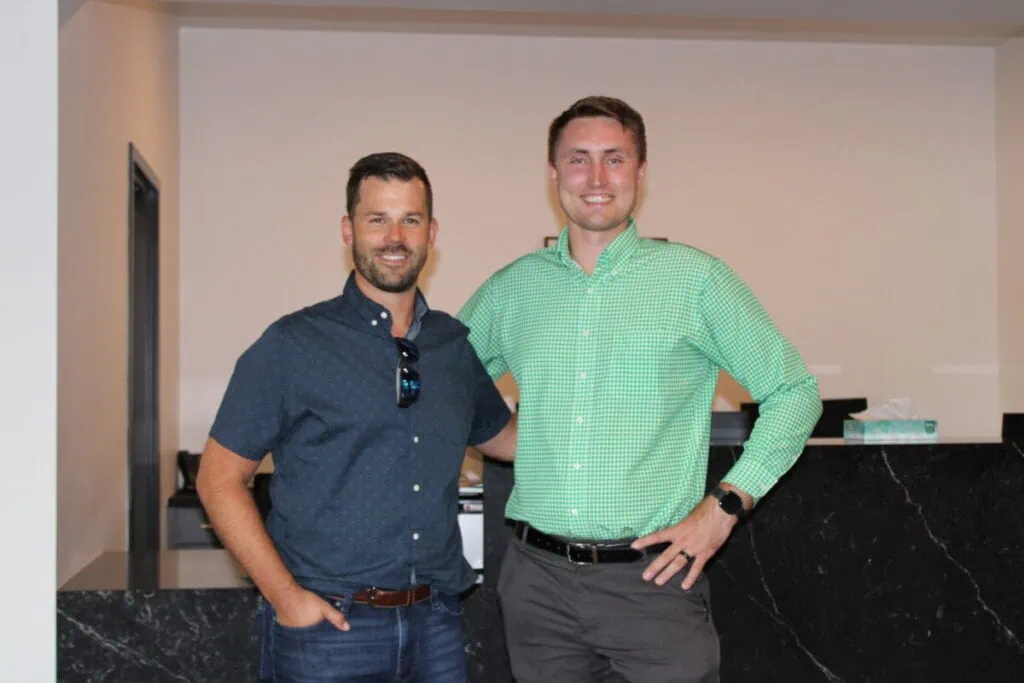
Versacon recently completed the Municipal Building Commission “MBC” & City of Minneapolis Office Improvements project. The office includes private and open offices spaces, collaboration rooms, a conference room, breakroom, and lobby area. The new finishes throughout the building give a comfortable and beautiful atmosphere for the City of Minneapolis Assessors to work in.
The millwork and doors were custom built to match the historic building standard. The highlight is the restoration of the original 1900's windows and brick. The two stunning 11-foot-tall original windows were restored, and the brick was brought back to life when cleaned and then stained to its original character.
We are proud to have a hand in the restoration of some of the MBC’s original features. If you haven’t been to MBC, we suggest you go.
Check out the link for more information on MBC’s building history - https://municipalbuildingcommission.org/visitors/history
