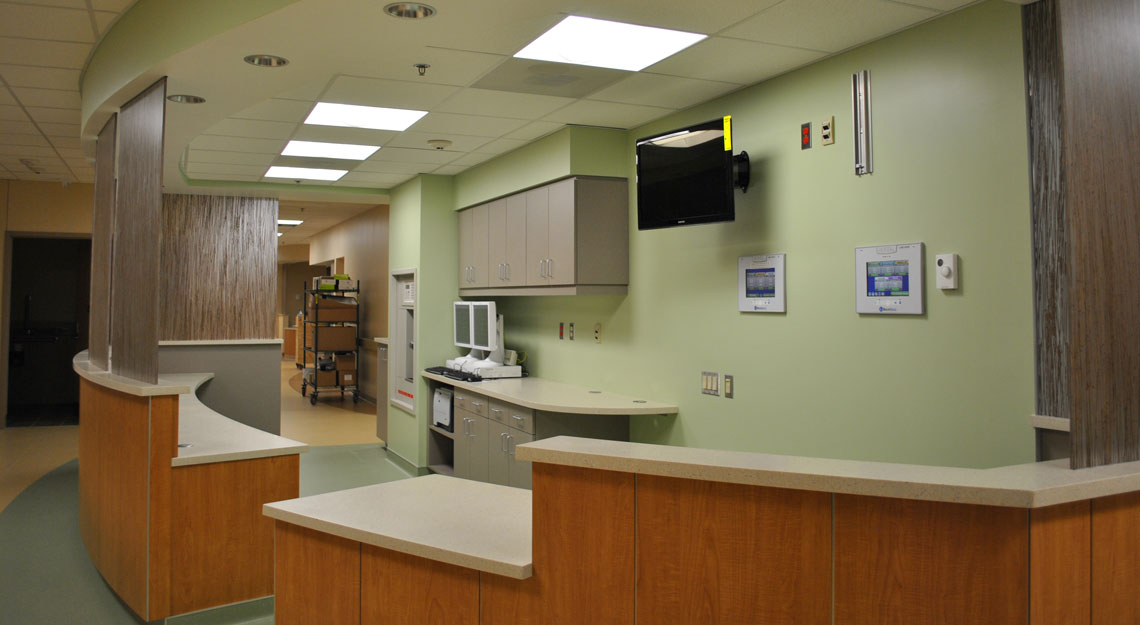
Hybrid Operating Room - Phase I
OWNER:
Department of Veteran Affairs
Department of Veteran Affairs
Size: 18,250 SF
Architect: BWBR
City:
Minneapolis VA
Minneapolis VA
Year: 2015
Fun Fact:
Over 1,000 miles of electrical conduit and med gas piping.
Over 1,000 miles of electrical conduit and med gas piping.







